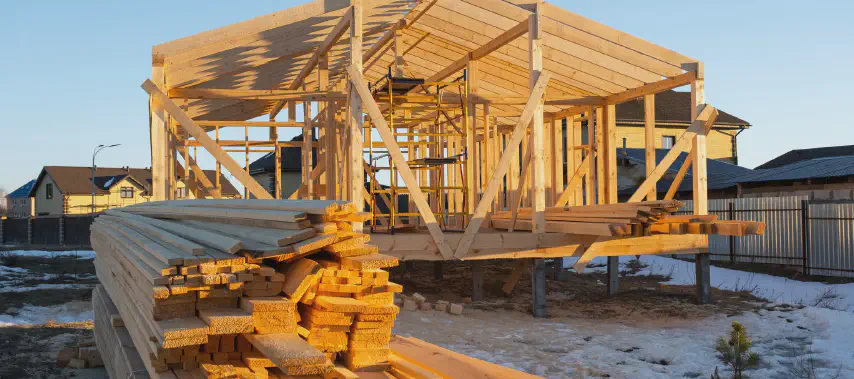- Call us today:(341) 999-1821
- yourmail@email.com
- The Bay Area
- Fremont, CA

Benlo Remodeling orchestrates every facet of ground‑up construction, from site analysis and foundational excavation to precision framing and exterior finishes. We collaborate closely with architects and engineers to ensure structural integrity and aesthetic harmony. Our seasoned project managers oversee timelines, budgets, and permits, delivering custom‑built homes that exceed expectations for clients.
Every phase—earthwork, slab pouring, roofing, and cladding—benefits from our meticulous quality controls. We source sustainable, high‑grade materials and integrate energy‑efficient insulation, windows, and mechanical systems. Transparent cost proposals and proactive updates keep you informed at every milestone. The result is a seamless build process and a residence crafted for longevity and style.
Whether you envision a modern farmhouse, sleek contemporary, or classic craftsman, our team adapts to any architectural language. We handle all inspections, code compliance, and site safety protocols, so you never worry about red tape. With Benlo Remodeling, ground‑up projects unfold on schedule and within budget—culminating in the home you’ve always imagined.


From permit acquisition to final inspection, we streamline complexity so you can focus on design.

Depending on size and permits, most single‑family homes finish in 8–12 months from groundbreaking to certificate of occupancy.
Yes. We build in decision checkpoints before key milestones—foundation, framing, finishes—to accommodate your evolving vision.
Absolutely. Our experts coordinate with the Bay Area or local city County authorities for smooth approvals and compliance.
Whether you’re dreaming of a modern kitchen, a luxurious bathroom, or a brand‑new ADU, Benlo Remodeling has the expertise and dedication to get it done right.
Contact Us Today